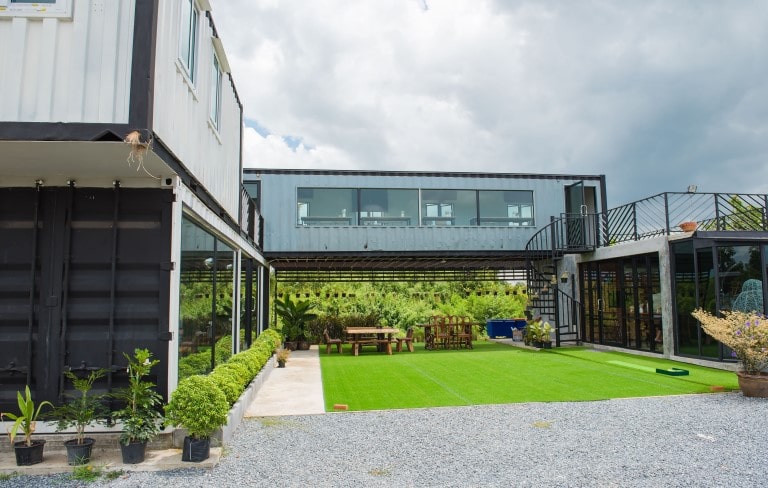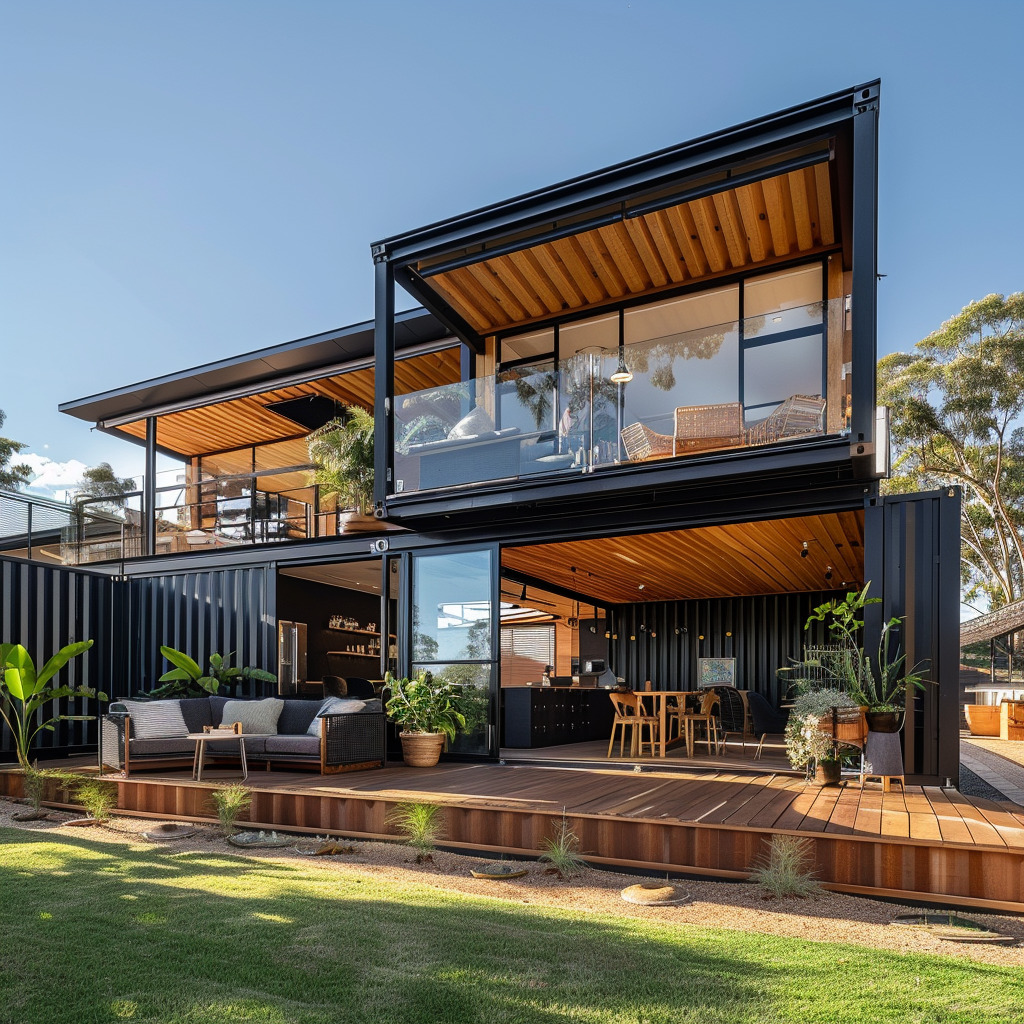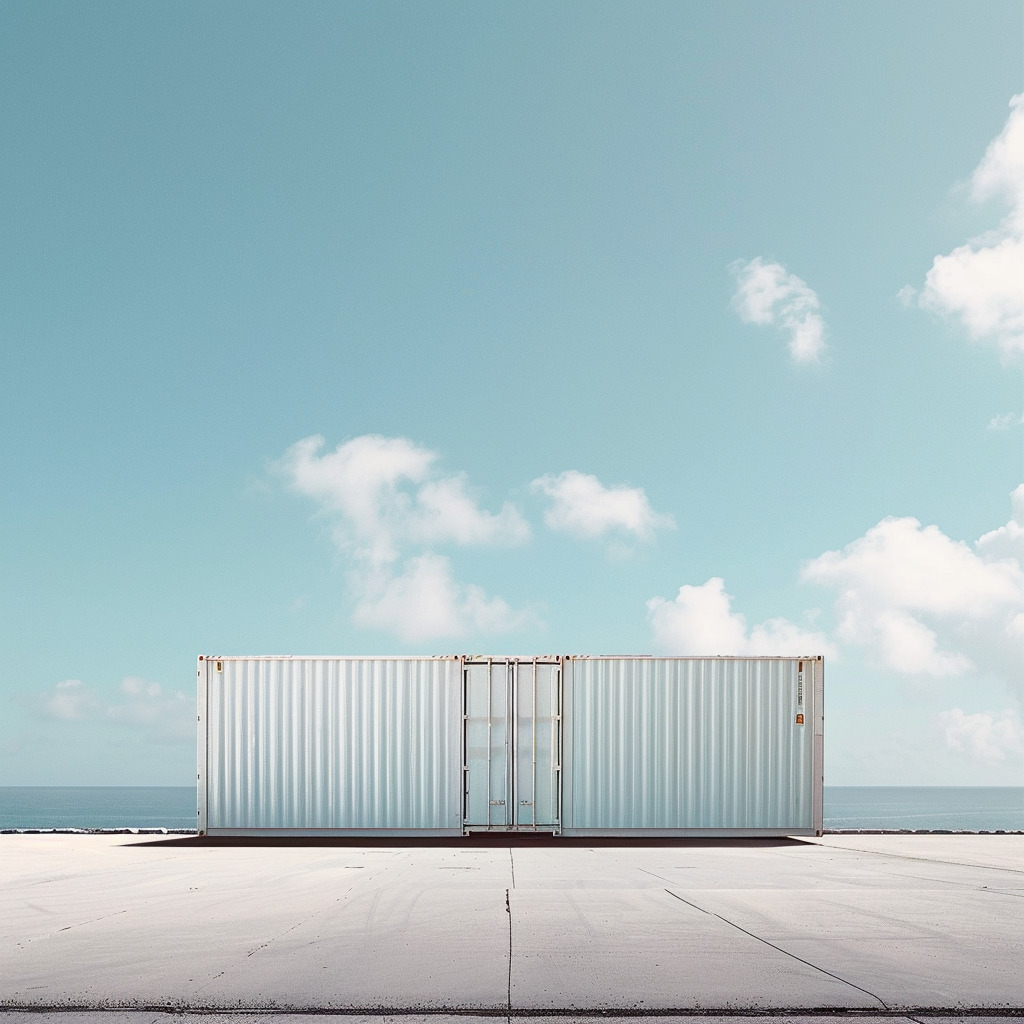With the high cost of housing these days, it’s not surprising that people are turning to shipping container architecture as a cheaper solution. Steel boxes are cost-effective building blocks that allow you to build a comfortable home super quickly and for much less than a traditional house. To help you understand what’s involved with planning a shipping container home here are some things you need to consider.
1. Planning: Do your research

The first thing to remember in planning a shipping container home is that just because you have seen a similar design in another city or country you may not be able to have the same thing in your city.
As we discussed in a 2017 Gateway Gazette article on planning shipping container homes, one classic example in Australia is bush fire zones. Local authorities in areas prone to bush fires don’t like shipping container homes as they aren’t considered safe when you are inside them and there’s a fire outside.
That said, there are positive planning regulations that encourage the use of shipping container homes. In Brisbane you can build a granny flat in your backyard without council approval, as long as it is no more than 80 square metres in size, it’s no more than 20 metres from the main house and it’s for a member of your household.
Other countries can allow a radical design if it is of high architectural merit, but can also demand that the home looks very similar to others in the same area. In a UK ‘conservation area’ that could mean a shipping container home may be fine as long as it has Portland Stone veneer cladding, lead glassed windows and a thatched roof. Not that we know of any container homes like that, but they are almost endlessly adaptable!
Once you know what the planners will permit – whether something completely radical or very conservative – you can get to the design phase of your project.
2. Architecture & design
.jpg)
Larger shipping container homes will have to conform to planning and safety regulations but can be still designed and built yourself. Just remember that the council can stop you from living in it if it doesn’t meet local environmental or safety standards.
You don’t have to be an architect or building engineer to put the design of a shipping container home together – and still meet local regs. This sends you back to the research phase above – you need to know the detail of what is permitted and required in order to conform to those regulations.
It also helps to have an eye for style and aesthetics. A planner that likes the look of the shipping container home is going to have a positive emotional response when it comes to giving the project a green light.
With the regulations, engineering and aesthetics in mind you could soon be beating your path to a building engineer or architect’s door. They do cost money but they also give peace of mind. The profession of architecture is one of those protected professions (like doctors and lawyers but not politicians or journalists!) where they have to know their stuff in order to practice.
Many residential architects offer contracts where they will oversee the build from design to move-in date. Building your home even with a main contractor in charge can be a nightmare and this is why, as well as getting the design right and legal, the architect can ensure that it is built to standard and within budget.
3. Getting past the planners
.jpg)
After all the groundwork of figuring what’s allowed for the site and developing it into a 3D vision, you then need to get the design past the local planning committee.
Shipping container builds are growing in popularity but this isn’t to say this fact will get past a 70 year old councillor who imagines all buildings should resemble those he grew up with in the 1950s. Planning committees can make weird decisions – in favour or against you – but they often must adhere to tight planning regulations handed down from federal and state governments. That means you may have reason to appeal their decision.
If you think your grand design is going to be controversial it may help to hire a planning consultant. These guys’ roles are to know local planning laws inside and out and will help get building plans past planners with minimal modifications or interference.
Another thing to remember with local democracy is that your future neighbours could help or hinder your plans. It may pay to charm them a little, whether by chatting with them over the fence or even holding a coffee morning to encourage the folks to meet you and discuss your plans. Don’t forget the local councillor in the invite!
4. Budget!
You may have chosen to build a shipping container home because of the cost savings to be made in going down this route. Once you have set your budget, stick to it.
One thing to remember is that there will almost always be an unexpected addition to the cost of the build itself. The best advice to a self-builder is to have a 20% contingency budget to cover eventualities. You could be lucky and end up with enough leftover to seriously upgrade your kitchen but more likely than not there’s an expense you hadn’t planned on. For instance, you may find that the foundations need to be changed due to the land not being quite as suspected, so you pour 10% of the budget into a concrete filled hole as underpinning.
Budget management is a juggling act that could try the patience of a saint. There are hundreds of processes that go into a house build and these need to be tightly managed as with 2% overrun here and 3% there you can soon see the costs get completely out of control.
5. Don’t change your plan mid-build

If you’re a fan of Grand Designs Australia, you will know one of the crazy things home builders regularly do on that TV programme is change their designs mid-build. Not only does this annoy the contractors, nearly every design change has an impact on a chain of other things in the build.
Imagine you originally didn’t want any windows on the rear wall and approved a glass front for the full length of the front wall. Off-site the glass wall would be cut out and reinforced with steel – and possibly the glass itself installed. The container would be on site when you demand that you have a line of 1mX1m windows along the back. You’d need someone to cut the holes, weld the reinforcements and then there would be a wait for the glazing – possibly when the building should be weathertight and the second fix should be taking place but is now impossible thanks to the windows being on order! You would see your costs rocket as all the trades are disrupted and new ones come on site due to your whims.
6. Contractors and builders

Ultimately the quality of a home is down to the hands that build it. Here at Gateway Container Sales we can play a big role in the construction of a container home. At our site here in Brisbane we can cut and weld the shipping container to your requirements before transporting the unit to the site. On a multi-container build we would reinforce the holes and cuts in the right way thanks to our expertise on the matter.
Where it comes to the construction of the container home on site you need to choose the right trades to do the job to the standard you require. This could be simply be through a main contractor who would then subcontract and supervise all the work to be done from there. If you’re brave or experienced you can do that yourself, though you need to know what exactly needs to be done and to what standard at every stage.
Don’t just go for the first contractor you find online. Interview them and make them sell themselves to you. There will be a limited number of contractors with experience in shipping container builds in a given area but the more experienced they are the better the job they will do.
Ready to go? Come say hello!
Once you have your design requirements together, get in touch with Gateway Container Sales to discuss your needs for the shipping containers.

As well as supplying the basic boxes, we can cut, reinforce and even fit out the containers to your requirements before transporting them to site. That should give you peace of mind in knowing your grand design is in safe hands right from the start.




